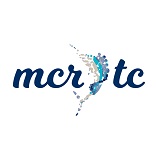2001 Sailfish Point Boulevard 317
Stuart, 34996
$2,699,000
- 2 Beds
- 2 Full Baths
- 1 Half Baths
- 2,405 SqFt
Experience luxury living in downtown Stuart with this exceptional condominium boasting a prestigious location just steps away from the acclaimed "first place" small town award by USA Today. Nestled along the picturesque St. Lucie River, this "en suite" 3 bedroom 3 1/2-bathroom penthouse offers unparalleled construction by Hollub Builders. Upgraded appliances feature a gas Wolf range, subzero refrigerator and Asko dishwasher. Enjoy breathtaking river views from every angle, including the main bedroom suite and living area. Step out onto the balcony to soak in vistas of the marina and river while relishing the serene ambiance. This immaculate residence comes fully furnished by the renowned decorator Patty Downing, ensuring a seamless transition into your new home. Additionally, indulge in the convenience of an oversized private two car garage and exclusive rights to slip at the community marina. Unwind and enjoy the Florida Lifestyle by the heated pool overlooking the expansive river.
Contemporary, Florida, Contemporary, Florida
Cable Available, Electricity Available, Electricity Connected, Natural Gas Available, Sewer Available, Sewer Connected, Trash Collection, Water Available, Water Connected
Barbecue, Bicycle Storage, Boat Facilities, Dock, Elevator, Gated, Marina, Park, Playground, Pool, Sidewalks, Storage Facilities, Street Lights, Trails/Paths
Assigned, Attached, Covered, Garage, Garage Door Opener, Guest, See Remarks
Deep Water, Intracoastal Access, Ocean Access, River Access, Shoreline - Sand, Water Access
Cooktop, Dishwasher, Disposal, Dryer, Gas Range, Microwave, Refrigerator, Washer
Balcony, Deck, Fence, Lighting, Sprinkler/Irrigation
Impact Glass, Storm Window(s)
| Date | Details | Change |
|---|---|---|
| Price Increased from $2,699,000 to $2,995,000 |
Stuart, 34996
$2,699,000
Stuart, 34996
$2,995,000

The data relating to real estate for sale on this web site comes in part from a cooperative data exchange program of the Realtor® Association of Martin County, Inc. MLS. Real estate listings held by brokerage firms other than NV Realty Group are marked with the IDX logo (Broker Reciprocity) or name and detailed information about such listings includes the name of the listing brokers. Data provided is deemed reliable but is not guaranteed.
IDX information is provided exclusively for consumers' personal, non-commercial use, that it may not be used for any purpose other than to identify prospective properties consumers may be interested in purchasing. Data provided is deemed reliable but is not guaranteed.
Copyright 2024 Realtor® Association of Martin County, Inc. MLS. All rights reserved.
Listing information last updated on June 18th, 2024 at 7:15am EDT.
 The data relating to real estate for sale on this web site comes in part from the Broker ReciprocitySM Program of the Charleston Trident Multiple Listing Service. Real estate listings held by brokerage firms other than NV Realty Group are marked with the Broker ReciprocitySM logo or the Broker ReciprocitySM thumbnail logo (a little black house) and detailed information about them includes the name of the listing brokers.
The data relating to real estate for sale on this web site comes in part from the Broker ReciprocitySM Program of the Charleston Trident Multiple Listing Service. Real estate listings held by brokerage firms other than NV Realty Group are marked with the Broker ReciprocitySM logo or the Broker ReciprocitySM thumbnail logo (a little black house) and detailed information about them includes the name of the listing brokers.
The broker providing these data believes them to be correct, but advises interested parties to confirm them before relying on them in a purchase decision.
Copyright 2024 Charleston Trident Multiple Listing Service, Inc. All rights reserved.