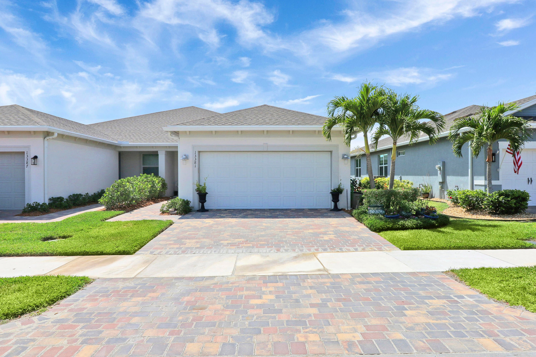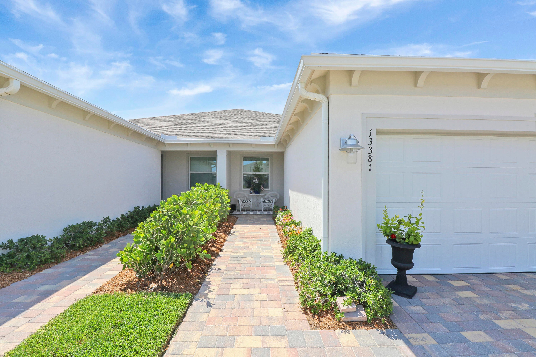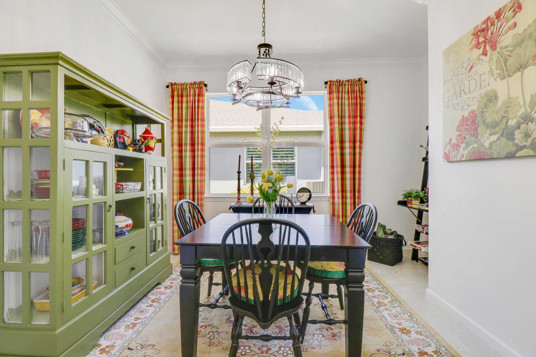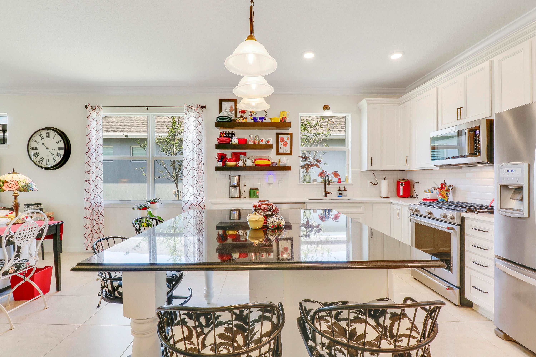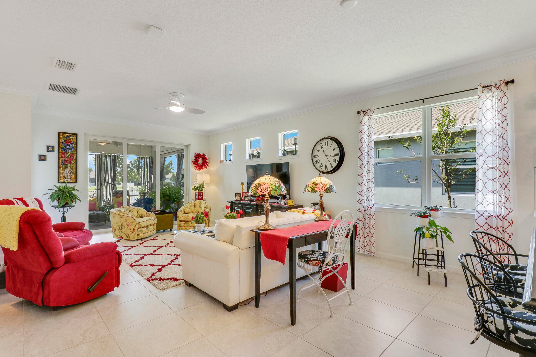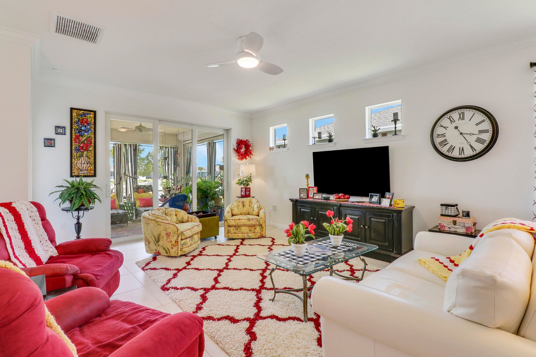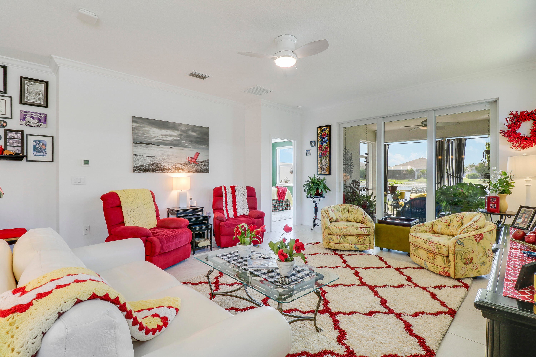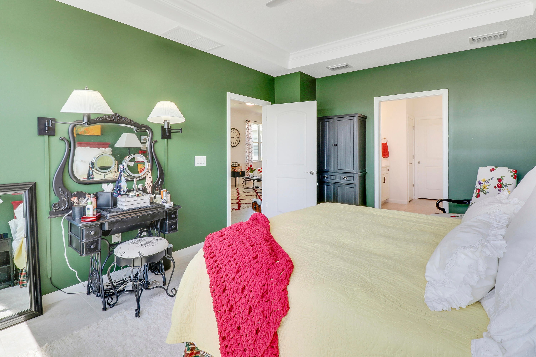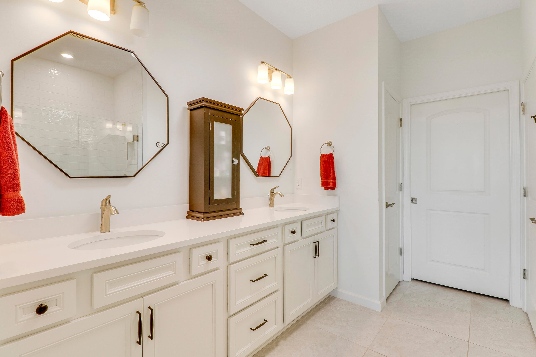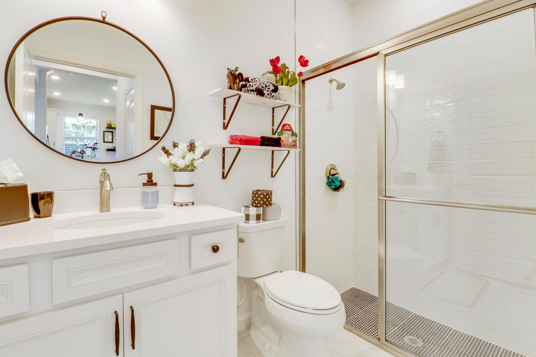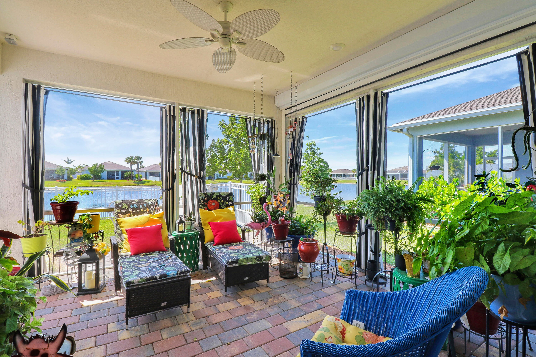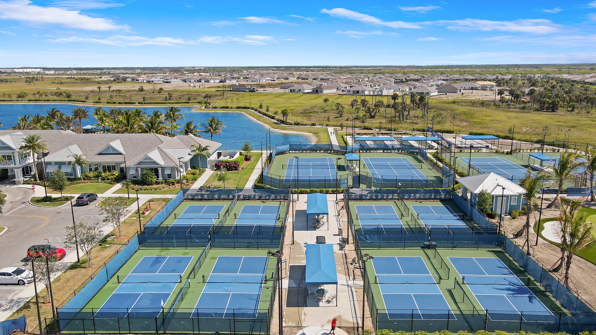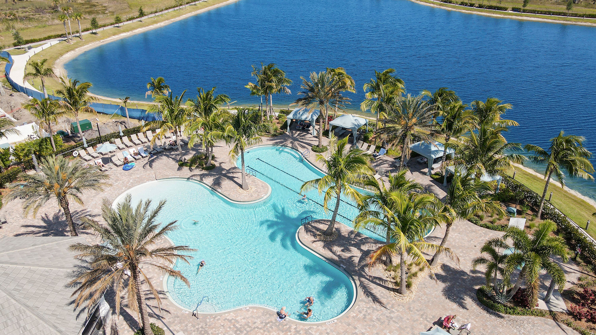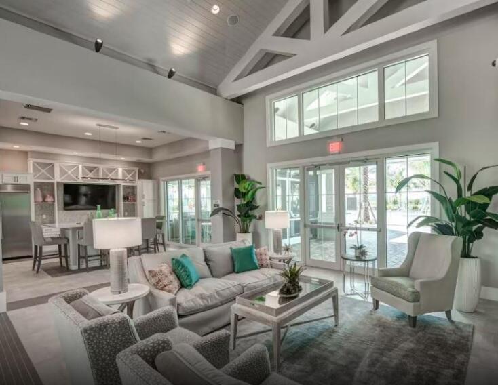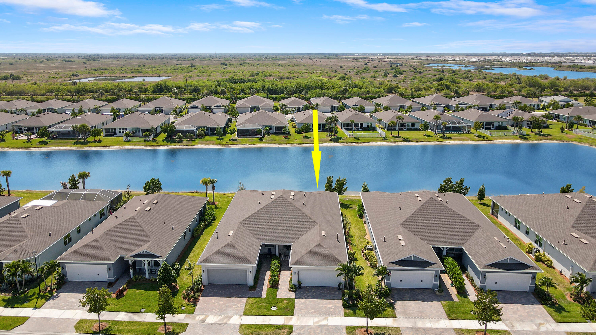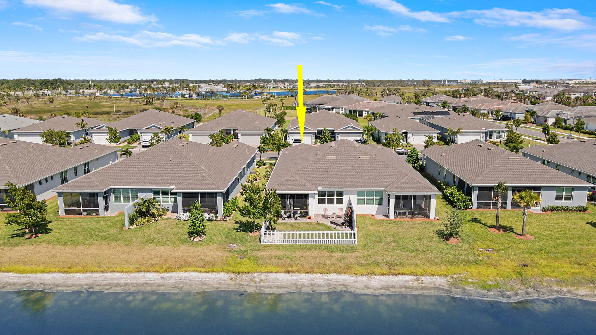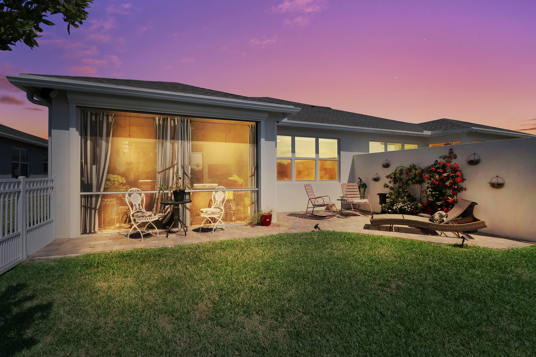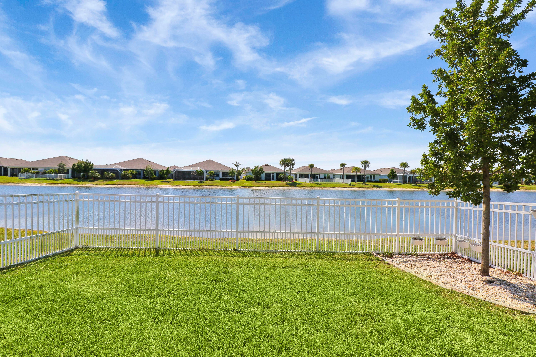Address13381 Sw Gingerline Dr, Port Saint Lucie, FL, 34987
Price$429,000
- 2 Beds
- 2 Baths
- Residential
- 1,579 SQ FT
- Built in 2020
Why bother with the hassle of construction? Walk in to your new home, already equipped with all the desirable features and upgrades. Nestled on a premium lot, this meticulous Ellenwood Model 2-bed, 2-bath home with an additional flex room offers breathtaking views of the lake and a fenced in backyard. In addition, this ''smart'' waterfront villa boasts impact windows, advanced Wi-Fi connectivity, smart locks on both the front door and garage entries, and fully electric hurricane shades in the screened lanai. The well-lit open floor plan creates a sense of spaciousness and serenity, complemented by tasteful and cozy colors that appeal to a wide range of tastes. The kitchen is a focal point, featuring an expanded island and a five-burner natural gas stove for culinary enthusiasts. >>>Other upgrades include: guest bathroom with a shower, crown molding throughout, tray ceiling in the master bedroom, Hunter Douglas shades, garage shelving includes electric lift, overhead clothes airer (pulley system) in laundry room, 2 car garage, and so much more. *There is NO carpet in the home*. With its contemporary elegance and stylish design, complemented by its prime location, this villa truly offers everything one could desire. Numerous shopping and dining opportunities nearby cater to a variety of tastes. Tradition presents itself as a meticulously planned community sprawling across 300 acres of verdant landscapes. Its offerings boast a wide array of open amenities, featuring a swimming pool, hot tub, cutting-edge fitness center, clubhouse, as well as pickleball, tennis, and bocce courts. Complementing the main amenity center, a soon-to-be-opened putting green adds to the recreational allure, while ongoing construction of a secondary social hall promises an extra pool for residents' enjoyment.
Essential Information
- MLS® #RX-10982411
- Price$429,000
- HOA Fees$497
- Taxes$5,353 (2023)
- Bedrooms2
- Bathrooms2.00
- Full Baths2
- Square Footage1,579
- Acres0.11
- Price/SqFt$272 USD
- Year Built2020
- TypeResidential
- Sub-TypeTownhouse, Villa
- StyleContemporary, Villa
- StatusActive
Community Information
- Address13381 Sw Gingerline Dr
- Area7800
- CityPort Saint Lucie
- CountySt. Lucie
- StateFL
- Zip Code34987
Restrictions
Lease OK w/Restrict, Tenant Approval
Subdivision
DEL WEBB AT TRADITION PLAT NO. 2
Amenities
Billiards, Bocce Ball, Clubhouse, Community Room, Dog Park, Exercise Room, Internet Included, Manager on Site, Pickleball, Pool, Putting Green, Sidewalks, Spa-Hot Tub, Street Lights, Tennis
Utilities
Cable, 3-Phase Electric, Gas Natural, Public Sewer, Public Water, Underground
Parking
2+ Spaces, Driveway, Garage - Attached
Interior Features
Entry Lvl Lvng Area, Foyer, Cook Island, Volume Ceiling, Walk-in Closet
Appliances
Auto Garage Open, Dishwasher, Disposal, Dryer, Microwave, Range - Gas, Refrigerator, Washer, Water Heater - Gas
Exterior Features
Auto Sprinkler, Fence, Screened Patio
Lot Description
< 1/4 Acre, Paved Road, Sidewalks, West of US-1
Office
The Keyes Company (Tequesta)
Amenities
- # of Garages2
- ViewLake
- Is WaterfrontYes
- WaterfrontLake
Interior
- HeatingCentral
- CoolingCeiling Fan, Central
- # of Stories1
- Stories1.00
Exterior
- WindowsImpact Glass
- RoofComp Shingle
- ConstructionBlock, CBS
Additional Information
- Days on Website70
- ZoningMaster
- Contact Inforoberttoscanini@gmail.com
Listing Details
Price Change History for 13381 Sw Gingerline Dr, Port Saint Lucie, FL (MLS® #RX-10982411)
| Date | Details | Change |
|---|---|---|
| Status Changed from Price Change to Active | – | |
| Status Changed from Active to Price Change | – | |
| Price Reduced from $435,000 to $429,000 | ||
| Status Changed from New to Active | – |
Similar Listings To: 13381 Sw Gingerline Dr, Port Saint Lucie
708 Ne Hawks Ridge Wy #1005
Port Saint Lucie, Fl 34983
$338,995
- 3 Beds
- 2 Full Baths
- 1 Half Baths
- 1,690 SqFt
- Xxx S Header Canal Road
- 15350 Skyking Dr
- 11475 Palomino Dr
- 9229 Sw Arco Wy
- 11844 Sw Sailfish Isles Wy
- 9069 Sw Pepoli Wy
- 9147 Sw Pepoli Wy
- 11991 Sw Whitewater Falls Ct
- 9209 Sw Bethpage Wy
- 9340 Carlton Rd
- 11971 Sw Vano Wy
- 8680 Sw Flutto Wy
- 9155 Sw Shinnecock Dr
- 12354 Golden Eagle St
- 9251 Sw Pinnacle Pl

All listings featuring the BMLS logo are provided by BeachesMLS, Inc. This information is not verified for authenticity or accuracy and is not guaranteed. Copyright ©2024 BeachesMLS, Inc.
Listing information last updated on July 8th, 2024 at 12:45am EDT.
 The data relating to real estate for sale on this web site comes in part from the Broker ReciprocitySM Program of the Charleston Trident Multiple Listing Service. Real estate listings held by brokerage firms other than NV Realty Group are marked with the Broker ReciprocitySM logo or the Broker ReciprocitySM thumbnail logo (a little black house) and detailed information about them includes the name of the listing brokers.
The data relating to real estate for sale on this web site comes in part from the Broker ReciprocitySM Program of the Charleston Trident Multiple Listing Service. Real estate listings held by brokerage firms other than NV Realty Group are marked with the Broker ReciprocitySM logo or the Broker ReciprocitySM thumbnail logo (a little black house) and detailed information about them includes the name of the listing brokers.
The broker providing these data believes them to be correct, but advises interested parties to confirm them before relying on them in a purchase decision.
Copyright 2024 Charleston Trident Multiple Listing Service, Inc. All rights reserved.




