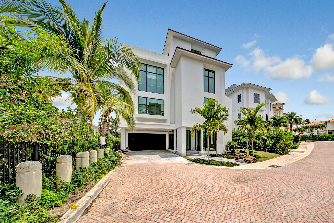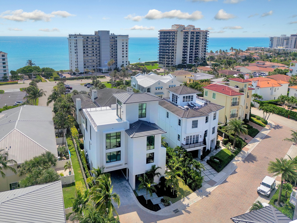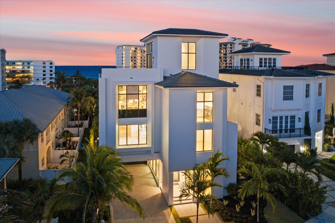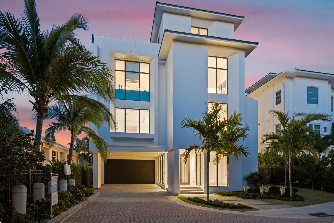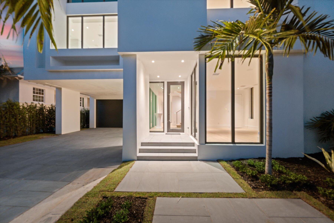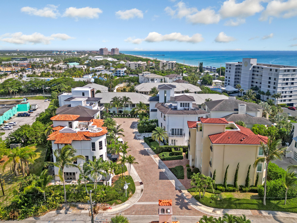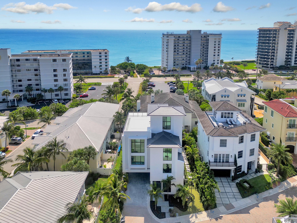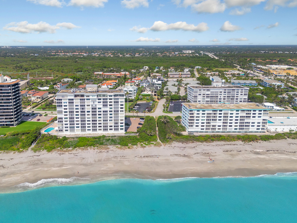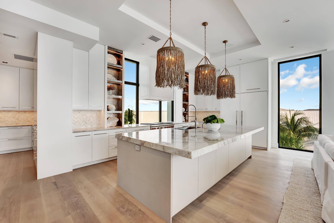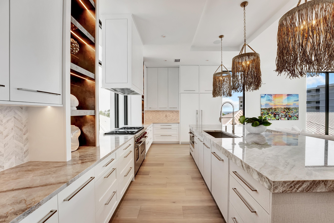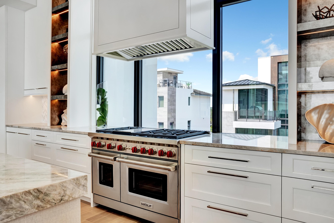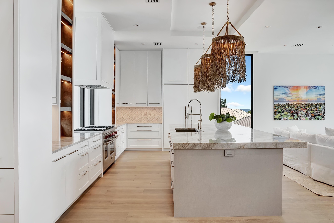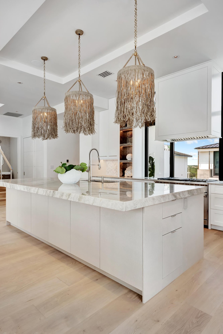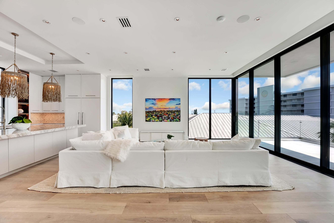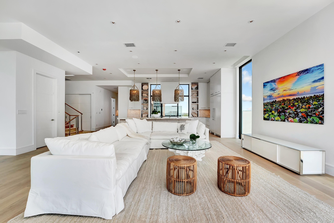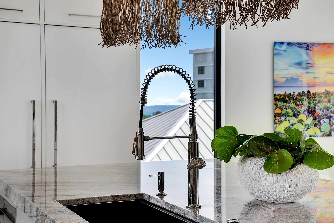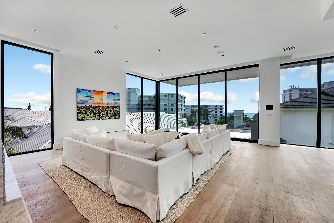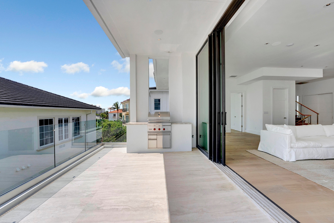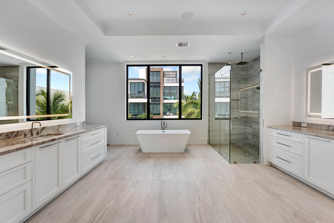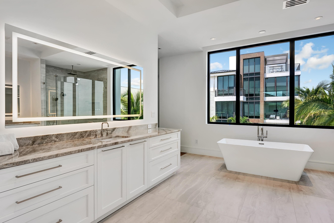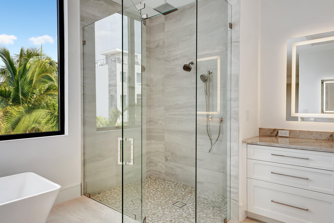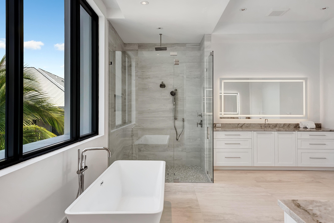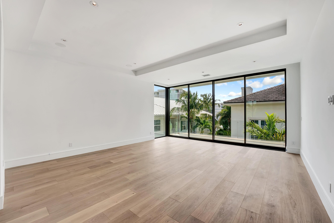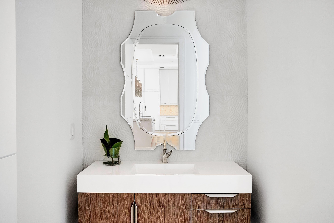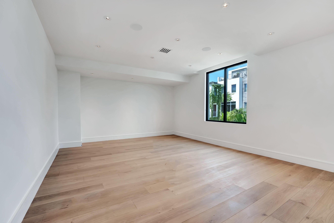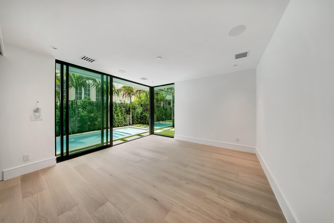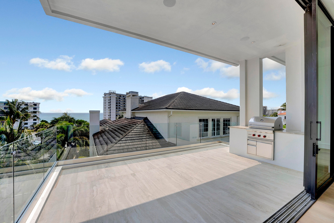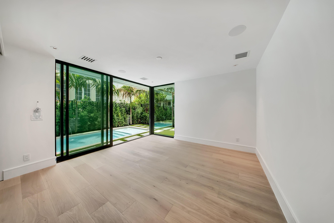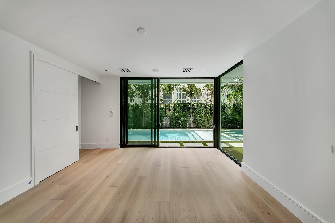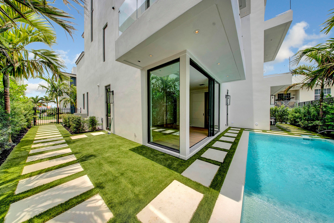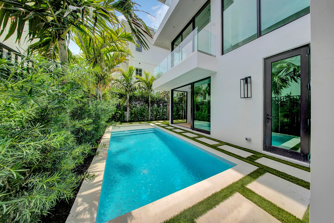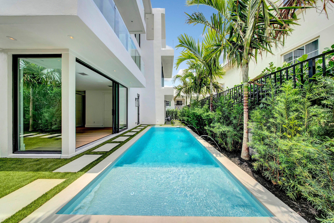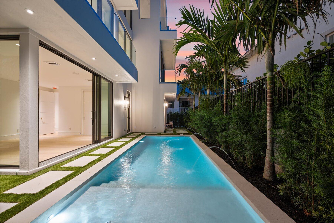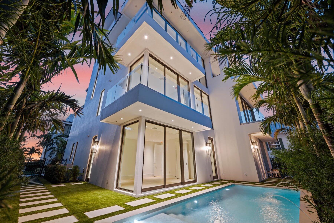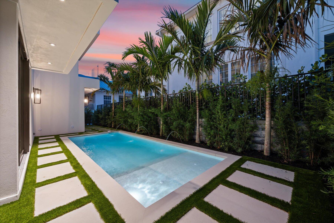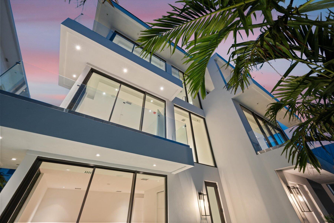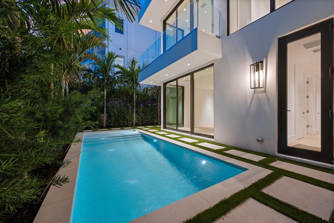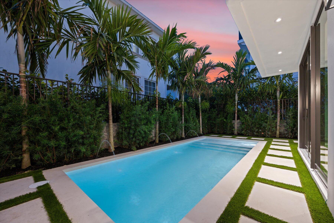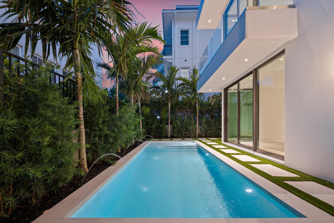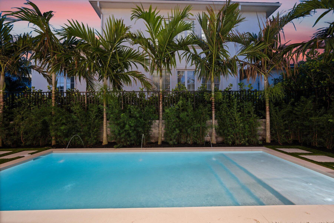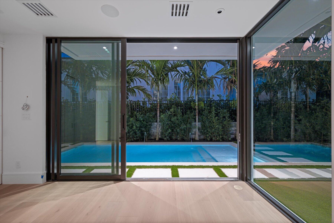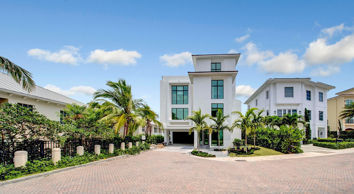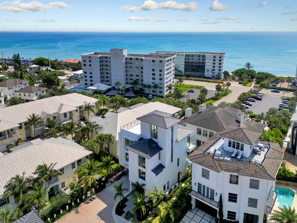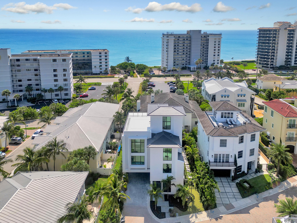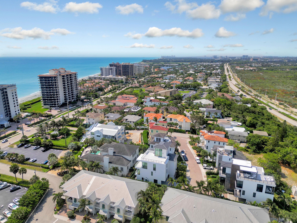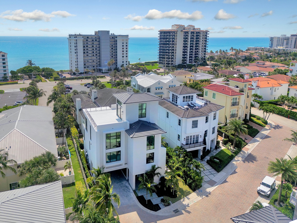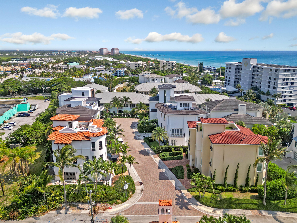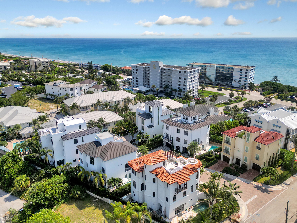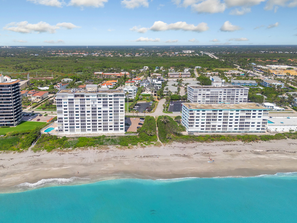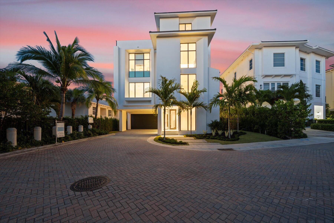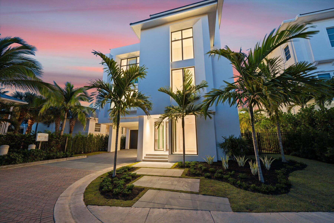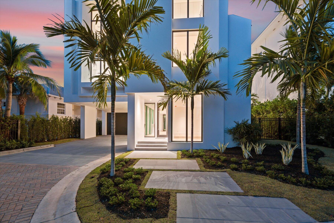Address844 Oceanside Dr, Juno Beach, FL, 33408
Price$5,000,000
- 4 Beds
- 5 Baths
- Residential
- 4,729 SQ FT
- Built in 2024
Experience breathtaking ocean views from this newly constructed architectural masterpiece, boasting 7,100 total square feet and 4,729 air-conditioned square feet. Situated just steps from the sandy shores of Juno Beach, this home is designed by the renowned Affinity Architects and seamlessly combines style, innovation, and functionality. The residence features four en-suite bedrooms, a powder bath, an office, and a two-car garage and it is the only single-family home on the market offering panoramic ocean views for this price. The open floor plan is bathed in natural light, thanks to floor-to-ceiling windows throughout.The gourmet island kitchen is equipped with modern custom cabinetry, a large bar/prep area, designer counters, a commercial Sub-Zero refrigerator, and a Wolf gas range oven. The master suite features an oversized walk-in closet and a luxurious bathroom with his-and-her custom floating vanities, a designer stand-alone tub, and a spacious shower. This home also includes the latest state-of-the-art smart automation system, prewired to be controlled by your wireless devices such as an iPhone or tablet. The private backyard oasis includes a heated saltwater pool and lush tropical landscaping that complements the clean lines of the house. The entire home showcases the highest level of contemporary finishes and craftsmanship. Located in the sought-after beach town of Juno Beach, this area offers exceptional schools, great restaurants, world-class shopping, and top-notch parks. The Juno Pier is less than a mile away, and some of the best snorkeling and fishing in Florida can be found in the turquoise waters right off the dock behind the house. Experience the pinnacle of beachfront luxury living in this extraordinary Juno Beach residence.
Upcoming Open Houses
- Date/TimeSaturday, June 15th, 12:00pm - 2:00pm
Essential Information
- MLS® #RX-10989329
- Price$5,000,000
- HOA Fees$40
- Taxes$13,185 (2023)
- Bedrooms4
- Bathrooms5.00
- Full Baths4
- Half Baths1
- Square Footage4,729
- Acres0.14
- Price/SqFt$1,057 USD
- Year Built2024
- TypeResidential
- RestrictionsNone
- StyleContemporary
- StatusNew
Community Information
- Address844 Oceanside Dr
- Area5220
- SubdivisionOCEAN SIDE AT JUNO BEACH
- CityJuno Beach
- CountyPalm Beach
- StateFL
- Zip Code33408
Sub-Type
Residential, Single Family Detached
Utilities
Cable, 3-Phase Electric, Gas Natural, Public Sewer
Parking
2+ Spaces, Covered, Driveway, Garage - Attached, Open
Interior Features
Bar, Built-in Shelves, Elevator, Foyer, Cook Island, Laundry Tub, Split Bedroom, Volume Ceiling, Walk-in Closet, Second/Third Floor Concrete
Appliances
Auto Garage Open, Dishwasher, Disposal, Dryer, Freezer, Generator Hookup, Ice Maker, Range - Gas, Refrigerator, Smoke Detector, Washer, Compactor
Exterior Features
Auto Sprinkler, Built-in Grill, Covered Balcony, Custom Lighting, Deck, Fence, Open Balcony, Open Porch, Summer Kitchen, Cabana
Office
Illustrated Properties LLC (Jupiter)
Amenities
- AmenitiesNone, Street Lights
- Parking Spaces2
- # of Garages2
- ViewCity, Garden, Ocean
- WaterfrontOcean Access
- Has PoolYes
- PoolInground
Interior
- HeatingCentral, Electric
- CoolingCentral, Gas
- # of Stories4
- Stories4.00
Exterior
- Lot Description< 1/4 Acre
- WindowsImpact Glass
- RoofConcrete Tile, Flat Tile
- ConstructionCBS
Additional Information
- Days on Website13
- ZoningRMT(ci
Listing Details

All listings featuring the BMLS logo are provided by BeachesMLS, Inc. This information is not verified for authenticity or accuracy and is not guaranteed. Copyright ©2024 BeachesMLS, Inc.
Listing information last updated on June 3rd, 2024 at 9:00am EDT.
 The data relating to real estate for sale on this web site comes in part from the Broker ReciprocitySM Program of the Charleston Trident Multiple Listing Service. Real estate listings held by brokerage firms other than NV Realty Group are marked with the Broker ReciprocitySM logo or the Broker ReciprocitySM thumbnail logo (a little black house) and detailed information about them includes the name of the listing brokers.
The data relating to real estate for sale on this web site comes in part from the Broker ReciprocitySM Program of the Charleston Trident Multiple Listing Service. Real estate listings held by brokerage firms other than NV Realty Group are marked with the Broker ReciprocitySM logo or the Broker ReciprocitySM thumbnail logo (a little black house) and detailed information about them includes the name of the listing brokers.
The broker providing these data believes them to be correct, but advises interested parties to confirm them before relying on them in a purchase decision.
Copyright 2024 Charleston Trident Multiple Listing Service, Inc. All rights reserved.

